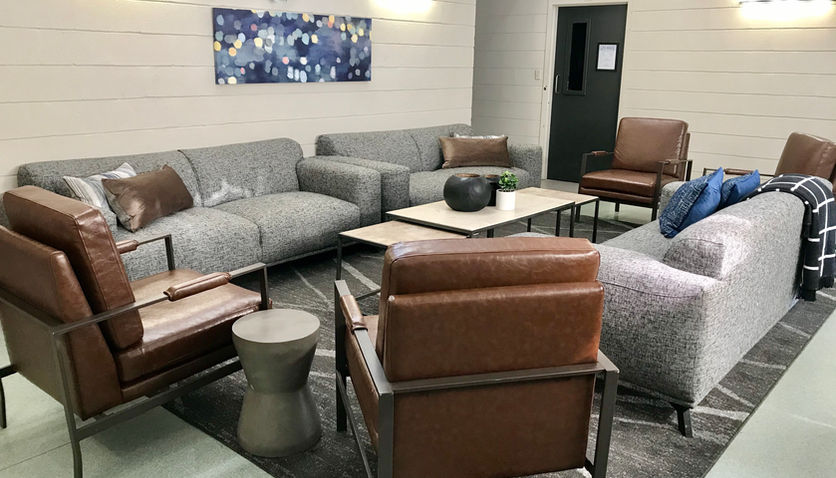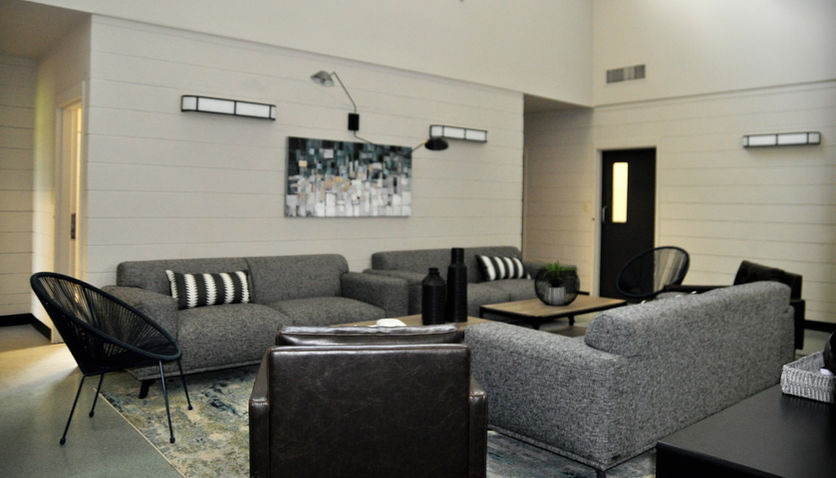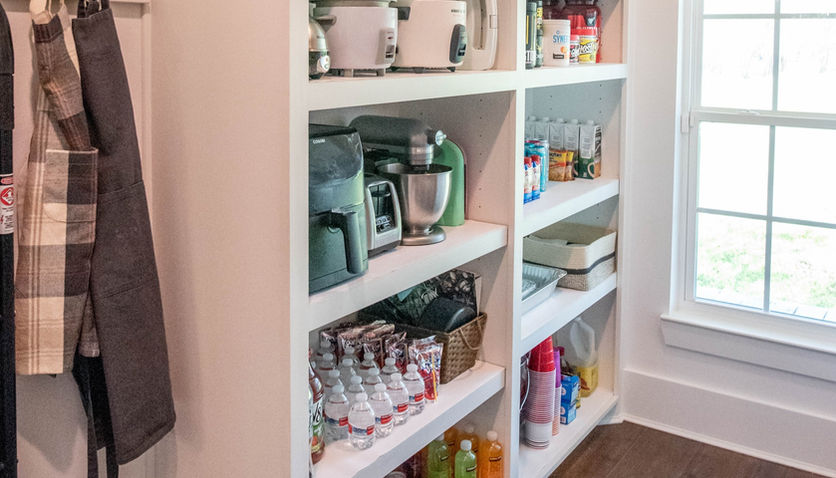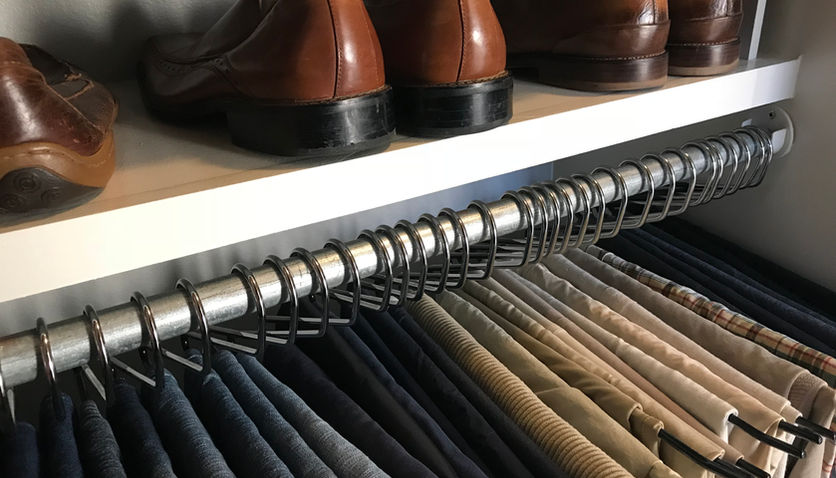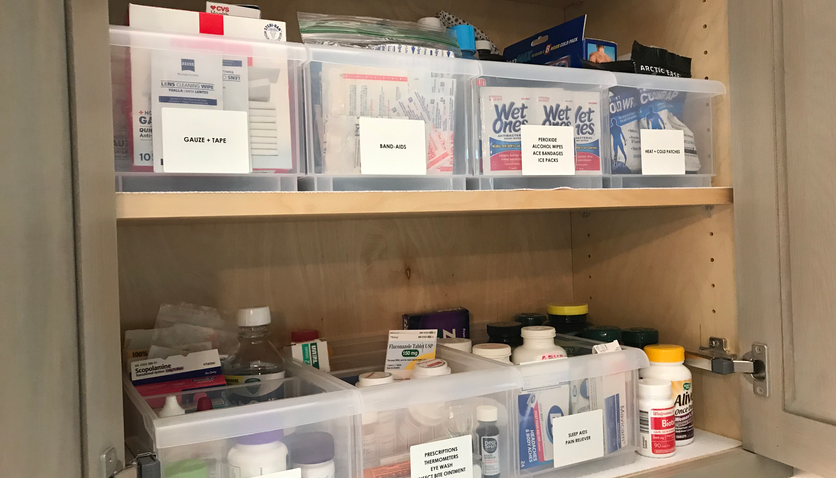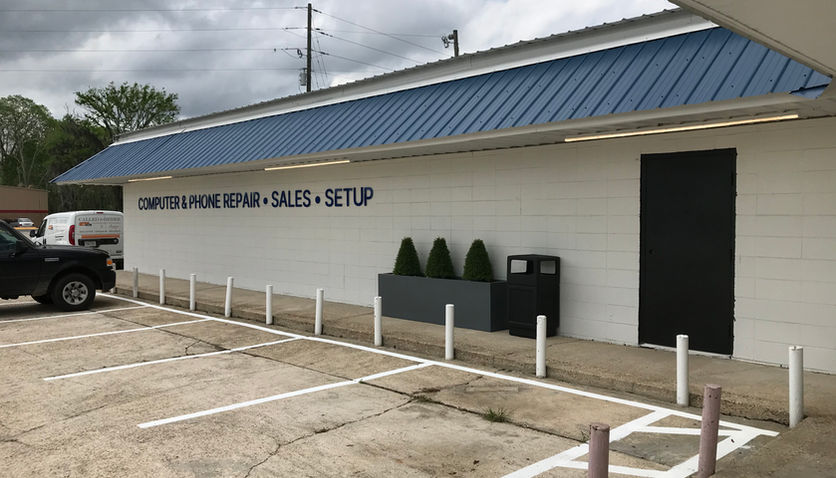

PORTFOLIO
Project Gallery
Keep scrolling to view a sampling of our recent projects.
Canefield Client
RESIDENTIAL: EMPTY NESTERS
What started as a whole home declutter after 40 years of living there, turned into all that and much more! Room by room, we weeded out things that needed a new home. While it was difficult for the homeowner initially, she grew comfortable with our team and made tremendous progress. Seeing the benefits of purging was a great motivator!
While learning our clients' hopes and dreams for their beloved home, we designed a remodel they could enjoy for years to come. Together with To The Full Construction, this family home was transformed for this "sweet" couple and their extended family. They were a true joy to work with. I will always have fond memories of the countless sugar cane fields we passed while driving to and from their house on each work day.
The Life House
COMMERCIAL: DORMS + OFFICES
“Transitional housing for men over 18 who are homeless and/or struggling with addiction.”
When The Church United acquired the former St. James Youth Detention Center in Louisiana, they set out to consolidate their two men's homes (Donaldsonville and Gonzales) into one large campus. Our space planning, consulting and decorating was one part of this massive effort.
We were tasked with creating a welcoming, home-like environment for all of the men who would live there for a time. Being a former detention center, there was a lot working against us. The cold, block walls were a biggie. Lack of natural light was another. The wall color was pre-determined and paint was provided in bulk prior to hiring us, so we did have to work with the color throughout the entire campus.
We decorated multiple offices and a few of the dorm buildings. There were five identical dorm buildings. Each building was divided in half (A + B), housing 15 men on each side. The bunk rooms surround one main hang out space on each side. These "living rooms" aren't what you would see in a personal residence. We had to get creative in order to seat all 15 men, should they be there at the same time. The goal was to create conversational seating and not seating for tv watching. Because both sides were mirror image, we created a space plan easily duplicated for each of the buildings. We then decorated Dorms 3 and 4 from scratch, Dorm 5 with second hand furniture and later Dorms 1 and 2 were decorated by The Church United staff.
The Ruth House
COMMERCIAL: ENTIRE CAMPUS
"The Life House Women (aka The Ruth House) is tailored for those who recognize their need for spiritual growth, accountability, and disciplined living. The Life House provides food, shelter, transportation, mentorship, and assistance with supportive services during the 12 month program."
After designing three separate men's home campuses, The Church United hired us to create their first women's home. While I tend to lean more masculine in my design style, it was so fun to stretch my skills and create such a feminine environment for these ladies! It was an honor to be part of this special transformation. The Church United provided the labor and we collaborated with Cabinets 'R Us to build the custom cabinetry for this project. Moree's Pro Flooring installed all of the flooring and tile. We worked with Caleb Jones Construction to remodel the little pink office a few months later.
Luxury Organizing
Since 2008, we have honed our skills and refined our style when it comes to all things organization. Getting to know our clients individually is how we are able to offer custom services. Yes, we have tried and true methods and tools, but we embrace the unique differences of each client we work with to deliver beautiful, well-organized results.
Purge + Pack + Moves
Moving is a big task. We have been managing whole home moves since 2015. We swiftly sort through your entire home with you. After the sort, you can get back to the demands of life while we take it from there. The pre-sorting we do together allows my team to pack ONLY what you want to take with you. When you arrive at your new home, you will be able to find what you need through our detailed inventory system. And if it's a local move, we can even help you unpack and get settled into your new place.
Carl's Computer Care
COMMERCIAL: EXTERIOR
Friend and fellow business owner, Carl Van Orden approached us to revamp the exterior of his newly acquired commercial space. From a small building at his house to this giant office/workshop/ storefront, he filled it up in no time!
The prior business was a shabby, run down eyesore for many years. Carl called us after hiring an artist to paint a mural on the left side of the building. He needed our help to draw customers from the right side and to create a welcoming front entrance. We had fun designing an attractive exterior for his growing business on a busy road. Now, you can't help but know where to go for all of your phone and computer needs in Ascension Parish!
Duckroost Seafood & Deli
COMMERCIAL: INTERIOR
Early in 2020, the owner of Duckroost saw the need to alter his business operation at the height of crawfish season. Undeterred, he seized the opportunity to offer drive up services in order to adhere to the current business operating restrictions. At the same time, he focused on improving the interior of his deli and convenience store. David hired us to design a remodel with the future in mind. We made many aesthetic and spacial improvements, to include creating a barrier between the restrooms and dining area.
He and his staff were wonderful to work with. If you're ever in St. Amant, Louisiana, you've got to try the pepper jack boudin balls!













